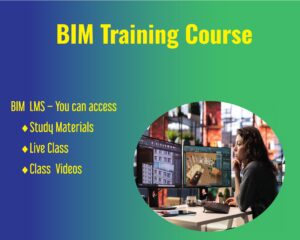Revit Training with Green International is a comprehensive, industry-focused program designed for engineers, architects, and BIM professionals aiming to master advanced tools and workflows in Autodesk Revit. The course covers Mechanical, Electrical & Plumbing (MEP) systems, Architectural modeling, and Structural design, offering a complete skill set for Building Information Modeling (BIM) and collaborative project execution.
The training is built to take participants from fundamental project setup through advanced modeling, analysis, coordination, and documentation techniques—ensuring they are project-ready for real-world construction and design environments.
Training Delivered Via:
- Live, interactive online or face-to-face classes
- Access through Green International’s dedicated LMS with 24/7 availability of:
✅ Recorded Class Sessions
✅ Official Revit-based Practice Files & Resources
✅ Section-wise Exercises & Assignments
✅ Full Project Case Studies
Led by certified and industry-experienced BIM trainers, the course provides hands-on exercises, real-world projects, and multi-disciplinary coordination skills. Participants receive guidance, project-based mentoring, and ongoing support until they are confident in applying Revit in professional projects.
What You’ll Learn
- Complete end-to-end workflows in Revit MEP, Architecture & Structure
- Setting up projects, levels, and grids for multi-discipline BIM projects
- Advanced modeling of HVAC, piping, plumbing, and fire protection systems
- Electrical system design, lighting layouts, and circuit creation
- Architectural modeling of walls, floors, roofs, curtain walls, stairs, and complex elements
- Structural modeling, reinforcement detailing, and analytical model preparation
- Collaboration, worksharing, and clash detection with other disciplines
- Creating and customizing schedules, annotations, and construction documentation
- Performing energy analysis, load calculations, and system performance checks
- Rendering, visualization, and walkthrough animation creation
Who This Course is For
- MEP, architectural, and structural engineers
- BIM coordinators and modelers
- Architects, interior designers, and draftsmen
- Construction and design professionals transitioning to BIM workflows
- Project managers seeking to understand multi-discipline coordination
- Students and fresh graduates in engineering, architecture, or construction fields
- Anyone aiming for a career in BIM and advanced Revit project execution


