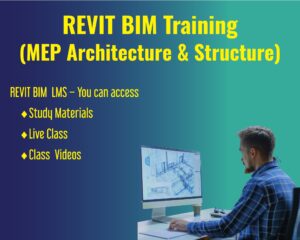Green International’s Building Information Modeling (BIM) Training Program is a professionally designed, industry-focused course for architects, engineers, BIM coordinators, and construction professionals aiming to master BIM workflows using Autodesk Revit and Navisworks.
This program equips participants with the knowledge and hands-on skills to implement BIM in real-world projects, enhance multidisciplinary collaboration, and improve design coordination across the entire project lifecycle. It covers BIM fundamentals, Revit modeling, Navisworks clash detection, 4D construction simulation, and BIM-based quantity takeoff.
The course is aligned with ISO 19650 standards and global best practices, preparing participants to transition from traditional 2D drafting to intelligent, model-based workflows.
Training Delivered Via:
- Live, interactive online or face-to-face classes
- Access through Green International’s LMS with 24/7 availability of:
✅ Recorded Class Sessions
✅ Project Files & Practice Resources
✅ Section-wise Quizzes & Assignments
Led by certified BIM professionals with industry experience, the course combines technical instruction, project-based exercises, and collaborative simulations to ensure learners are workplace-ready.
What You’ll Learn
- Understand BIM concepts, benefits, and ISO 19650 framework
- Navigate and customize the Autodesk Revit interface
- Create architectural, structural, and MEP elements in Revit
- Collaborate across disciplines using Revit worksharing and linked models
- Coordinate projects and detect clashes in Navisworks
- Perform 4D construction simulation and sequencing
- Conduct quantity takeoff and generate model-based cost estimates
- Apply BIM workflows in a real-world simulated project environment
- Use BIM roles effectively: BIM Manager, Coordinator, and Modeler
- Produce professional documentation, reports, and visualizations
Who This Course is For
- Civil, Structural, Mechanical, Electrical & Plumbing Engineers
- Architects and Urban Planners
- BIM Modelers and Coordinators
- Project Managers and Construction Managers
- Quantity Surveyors and Estimators
- CAD Technicians transitioning to BIM workflows
- Professionals involved in design, planning, or project execution


